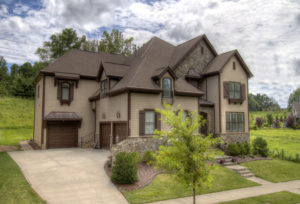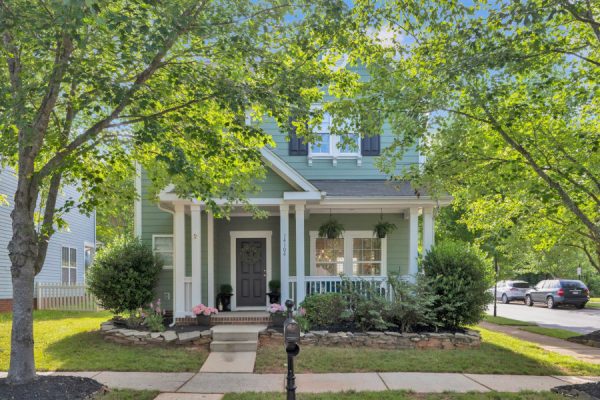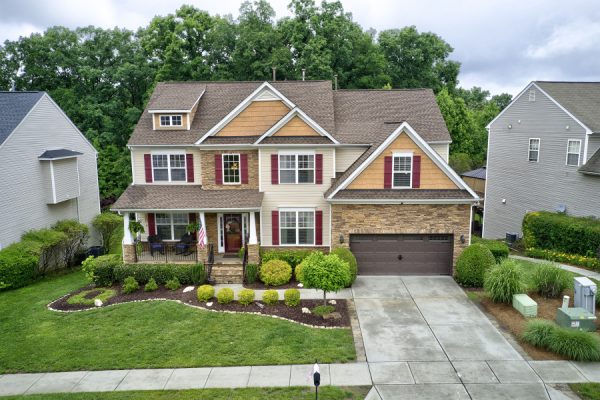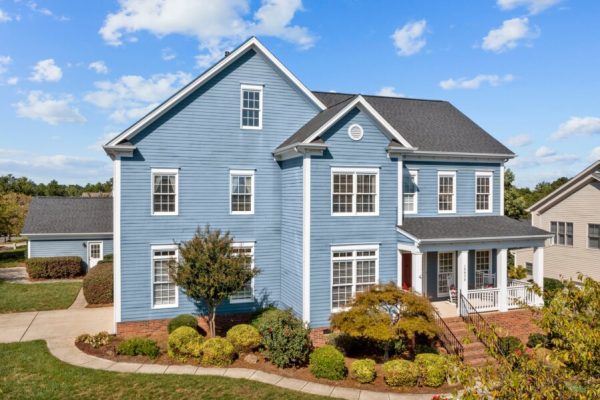Custom three level home with four bedrooms and three car garage located in desirable Davidson. Complimented by architecturally arches, this 4500+ square foot home has a 2nd bedroom suite on the main level, island styled large kitchen with stainless appliances, breakfast area, butler’s pantry, formal dining room and study. The two story great room with a cast stone fireplace has gas logs. The second level has a spacious Owner’s bedroom with trey ceiling with an over-sized owner’s bath. Additional bedrooms and bath, along with laundry and bonus room complete this level. The third level has a large multi purpose room which is perfect for a playroom or media room. Click here to see the full listing!
Previous article
Heart Health Awareness Month
Next article
Millennials Made Up Largest Share Of Homebuyers In 2017




